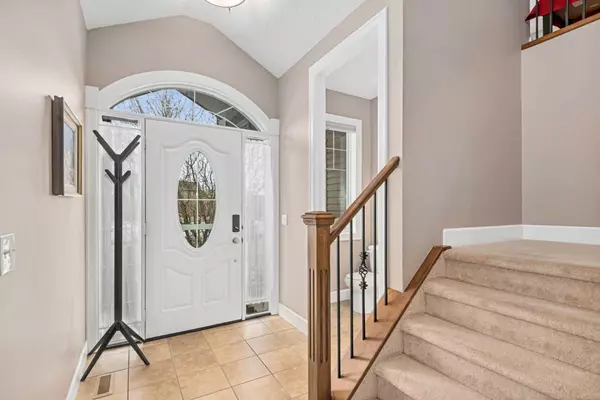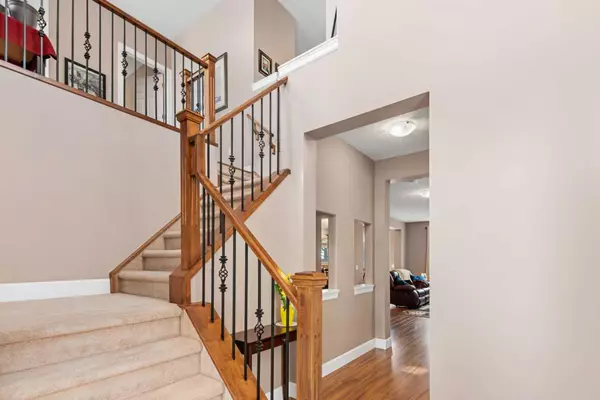$720,000
$724,900
0.7%For more information regarding the value of a property, please contact us for a free consultation.
4 Beds
3 Baths
2,458 SqFt
SOLD DATE : 06/27/2024
Key Details
Sold Price $720,000
Property Type Single Family Home
Sub Type Detached
Listing Status Sold
Purchase Type For Sale
Square Footage 2,458 sqft
Price per Sqft $292
Subdivision Windsong
MLS® Listing ID A2128096
Sold Date 06/27/24
Style 2 Storey
Bedrooms 4
Full Baths 2
Half Baths 1
Originating Board Calgary
Year Built 2010
Annual Tax Amount $3,656
Tax Year 2023
Lot Size 3,807 Sqft
Acres 0.09
Property Description
"Quick Possession Possible"... Welcome to this gorgeous original-owner home in impeccable condition & stands as a testament to thoughtful design & pride of ownership! Featuring a bonus 16 x 10 Detached garage/shed complete with gas, power, lights & 220 plug, which could accommodate a vehicle, with paved alley access. The owners spared no expense with major upgrades at built stage, including 9-foot ceilings on main and upper floor, oversized 8-foot solid core doors, upgraded hardware, larger windows throughout to accommodate the higher ceilings, 2 gas fireplaces (main & bonus), raised bathroom counters, Granite counters in kitchen and bathrooms, built in central vac system, upgraded baseboards, window trim & knock down ceilings! Upon entry, a stunning, tiled foyer sets the stage, leading you into a sprawling great room bathed in natural light pouring through oversized windows. High-end laminate flooring sprawls beneath your feet as you cozy up to the warmth of a gas fireplace, adorned with a mantle that adds a touch of elegance. Entertaining is effortless in the spacious dining area, perfect for hosting family dinners or game nights with loved ones. And for the discerning chef, the kitchen is a dream come true, boasting top-of-the-line upgrades including tile flooring, Granite counters, soft-close drawers, under mount sink, custom backsplash, under cabinet lighting, center island with extra seating and a walk-in pantry that ensures ample storage space. Whether you're preparing a casual meal or a culinary masterpiece, this kitchen is sure to impress. Rounding out the main floor is a 2 pce powder room with pedestal sink, and a convenient large den/office with glass French doors. As you ascend to the upper level, luxury awaits at every turn. A sprawling bonus room beckons, featuring 12' + ceilings and a stunning gas fireplace framed by floor-to-ceiling stonework - a perfect retreat for relaxation or entertainment. The primary bedroom is a sanctuary unto itself, complete with a lavish ensuite boasting tile flooring, Granite counter with center tower, dual sinks, a deep soaker tub, and a separate walk-in shower. Two additional bedrooms, a full bath, and a conveniently located laundry room with sink round out the upper level. The partially finished basement features the stairs & landing finished by the builder, enlarged windows, a massive family room, 4th bedroom, roughed-in plumbing, and some electrical has been completed, making this a very usable space for your family.
Step outside to discover your own private oasis, complete with a solid constructed deck & pergola, fully fenced and landscaped yard, with a stone walkway to the detached garage/shed with attached & enclosed BBQ hut with electrical & gas hookup. Conveniently located close to schools, parks, playgrounds, Chinook Winds Regional Park with ball diamonds & splash park, plus east access to 8th Street and the new 40th Ave overpass getting you on the QE11 in minutes.
Location
State AB
County Airdrie
Zoning R1-L
Direction S
Rooms
Other Rooms 1
Basement Full, Partially Finished
Interior
Interior Features Breakfast Bar, Central Vacuum, Double Vanity, French Door, Granite Counters, High Ceilings, Kitchen Island, No Smoking Home, Open Floorplan, Pantry, See Remarks, Storage, Vaulted Ceiling(s)
Heating Forced Air
Cooling None
Flooring Carpet, Ceramic Tile, Laminate
Fireplaces Number 2
Fireplaces Type Blower Fan, Family Room, Gas, Great Room, Mantle, See Remarks, Stone, Tile
Appliance Dishwasher, Dryer, Electric Stove, Garage Control(s), Microwave Hood Fan, Refrigerator, Washer, Window Coverings
Laundry Laundry Room, Sink, Upper Level
Exterior
Parking Features Double Garage Attached, Single Garage Detached
Garage Spaces 2.0
Garage Description Double Garage Attached, Single Garage Detached
Fence Fenced
Community Features Park, Playground, Schools Nearby, Shopping Nearby, Sidewalks, Street Lights, Walking/Bike Paths
Roof Type Asphalt Shingle
Porch Deck
Lot Frontage 40.03
Total Parking Spaces 5
Building
Lot Description Back Lane, Back Yard, City Lot, Few Trees, Front Yard, Lawn, Landscaped, Street Lighting, Rectangular Lot, See Remarks
Foundation Poured Concrete
Architectural Style 2 Storey
Level or Stories Two
Structure Type Stone,Vinyl Siding,Wood Frame
Others
Restrictions None Known
Tax ID 84579995
Ownership Private
Read Less Info
Want to know what your home might be worth? Contact us for a FREE valuation!

Our team is ready to help you sell your home for the highest possible price ASAP

"My job is to find and attract mastery-based agents to the office, protect the culture, and make sure everyone is happy! "







